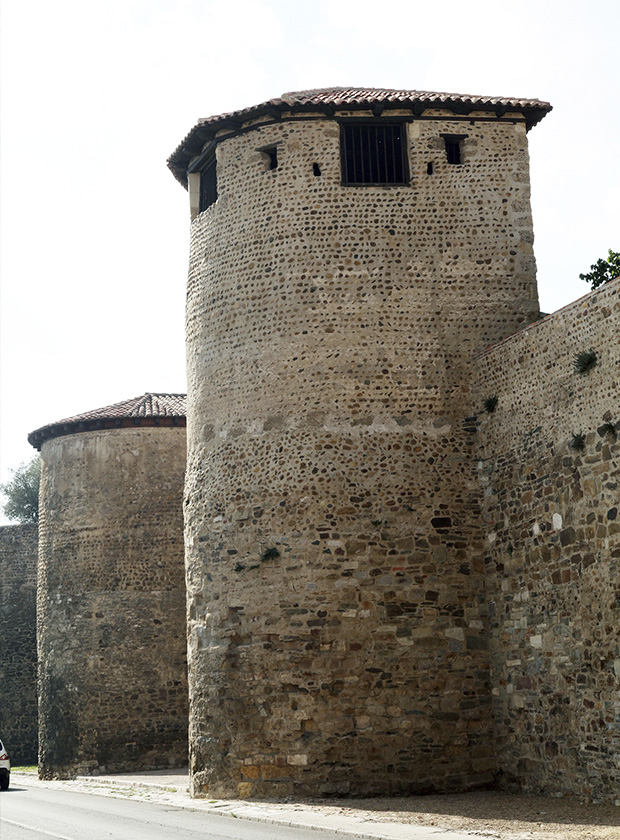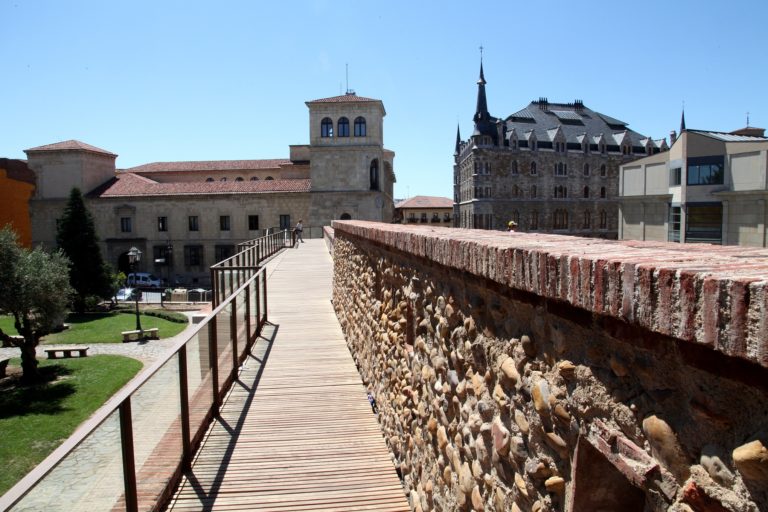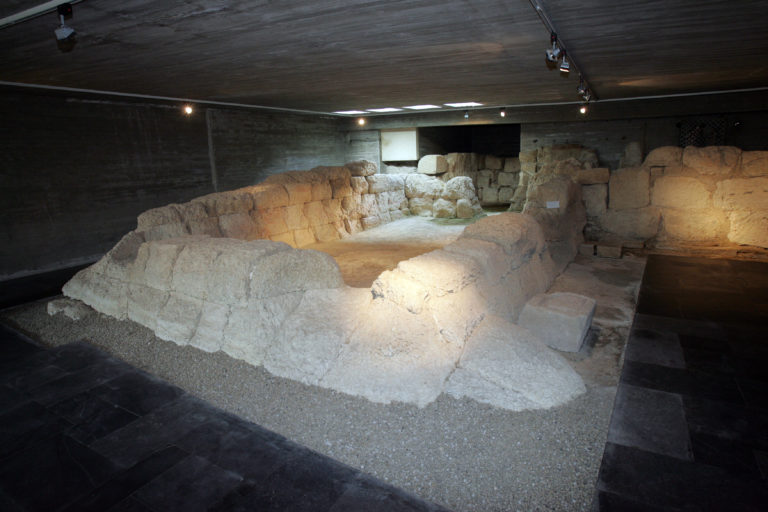
The area occupied by the Legio VII is rectangular (570 x 350 m) and was walled on two different occasions.
The first fortification was made of a wall of Roman concrete (opus caementicium) with an outer face of banded ashlar blocks, while an embankment was built on the inside.
It was probably built at the end of the 1st c. CE, shortly after the legion arrived.
Today’s Calle Ancha is a reminder of the camp’s street plan.
A large part of the second fortress, traditionally known as the “wall of buckets”, can still be seen. It was dated to the late 3rd or early 4th c. CE. Thirty-six of the towers that gave the wall its name has been preserved, and make up half of the ones it would probably have had to begin with, besides the other 8 that flanked the gates. The towers are about 8 m. in diameter and slightly banked. The wall is slightly over 5 m. in width and varies in height due to the restoration and refurbishment it has undergone over the centuries.
The camp of the Legio VII was supplied with water from an aqueduct that entered the fort from the north east, bringing water from the slopes of what is now the district of San Esteban. The water source is unknown.
Inside the walls, near the north gate (now the Puerta Castillo), a small length of the piping used to distribute the water was found. It can now be seen in the Jardín del Cid (Garden of the Cid).
Recent archaeological excavations have uncovered the remains of several buildings that formed part of the camp.
The most complete buildings found to date are the remains of two structures discovered in excavations at the Corral de San Guisán and the Plaza de Puerta Castillo, the latter of which may have been part of a warehouse.
Special mention should be made of the large interior bathhouses.
An idea of their size can be gained from the fact that a large part of the bathhouse extended under what is now the Cathedral and part of the Plaza de Regla.
Situated near the east gate of the camp and at the edge of the vía principalis, and built at the end of the 1st c. or the early 2nd c. CE, they were still in use in the 4th century.
The building’s state of conservation must have been exceptionally good, since centuries later, King Ordoño II (914-924) converted part of the structure into a throne room.
Major structural features have also been found outside the camp, linked in this case to the civil settlement that grew up around the military camp.
The largest find to date is a large curved gallery with a domed roof found near the southeast section of the walls (Calle de Cascalerías).
This important structure, which has not yet been associated with a specific building type or function, was partially conserved thanks to the creation of an archaeological crypt.
1.Route
Calle Cascalería - Jardín del Cid



